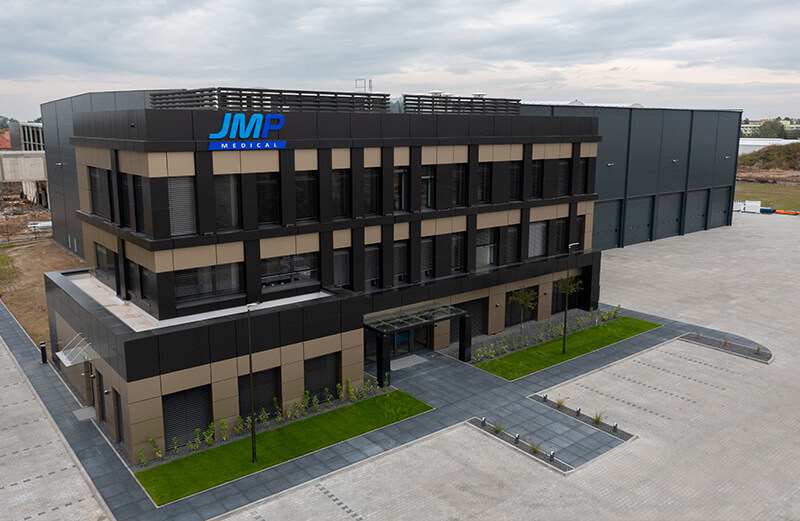Construction of a two-nave production and warehouse hall with a three-story office and social building with technical infrastructure and land development. The structure of the hall, 14.5 m high, made of prefabricated reinforced concrete columns and a steel roof structure, equipped with two overhead cranes with a load capacity of 40 t and 10 t, and the necessary technical installations enabling the production of medical diagnostic imaging laboratories. The office building is made in brick and reinforced concrete technology with densely ribbed ceilings, finished to a very high standard.
Investor details: JMP MEDICAL
Place of the investment: Ostrów Wielkopolski
The area of the extended facility: 3538 m2
Time limit for completion: 2020/2021
