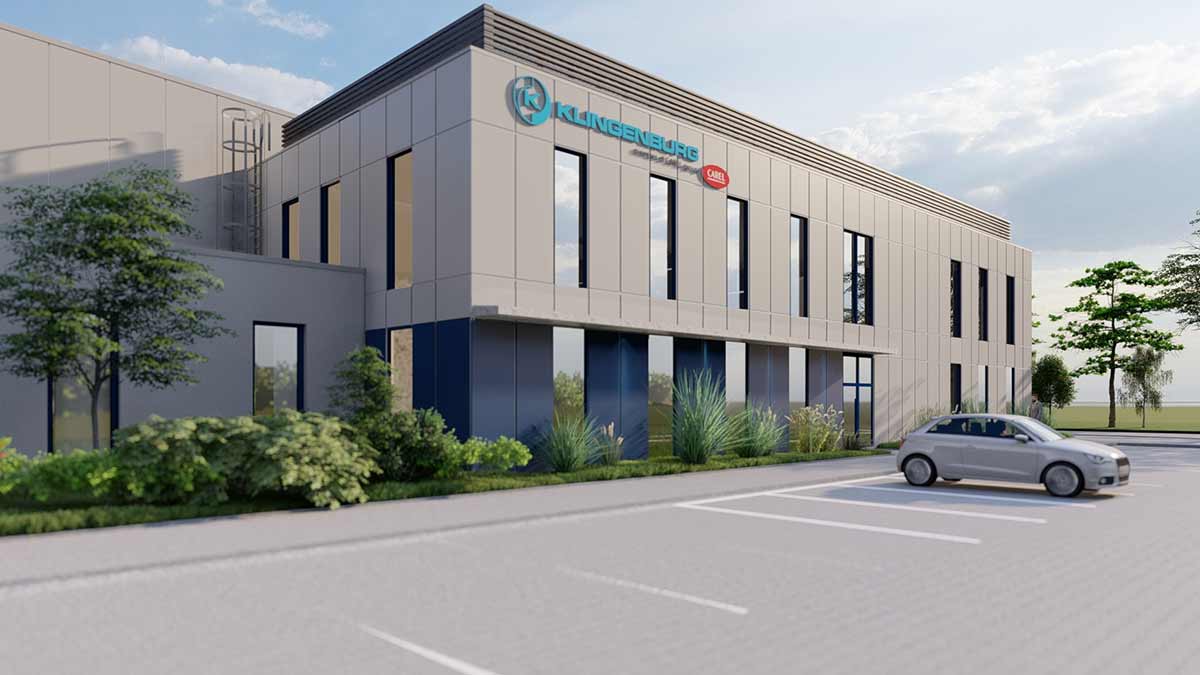Location: Świdnica
Area of the expanded facilities: 5,115 m2
Year of implementation: 2024
Description: Expansion of the production plant with two production and warehouse halls, a shelter and reconstruction of an office building with a superstructure
The structure of the hall is 11.50 m high with steel columns and roof trusses. The office building was constructed in brick and reinforced concrete technology with ceilings made of reinforced concrete hollow-core slabs. Hall casing made of sandwich panels, office building made of Alcobond composite panels
