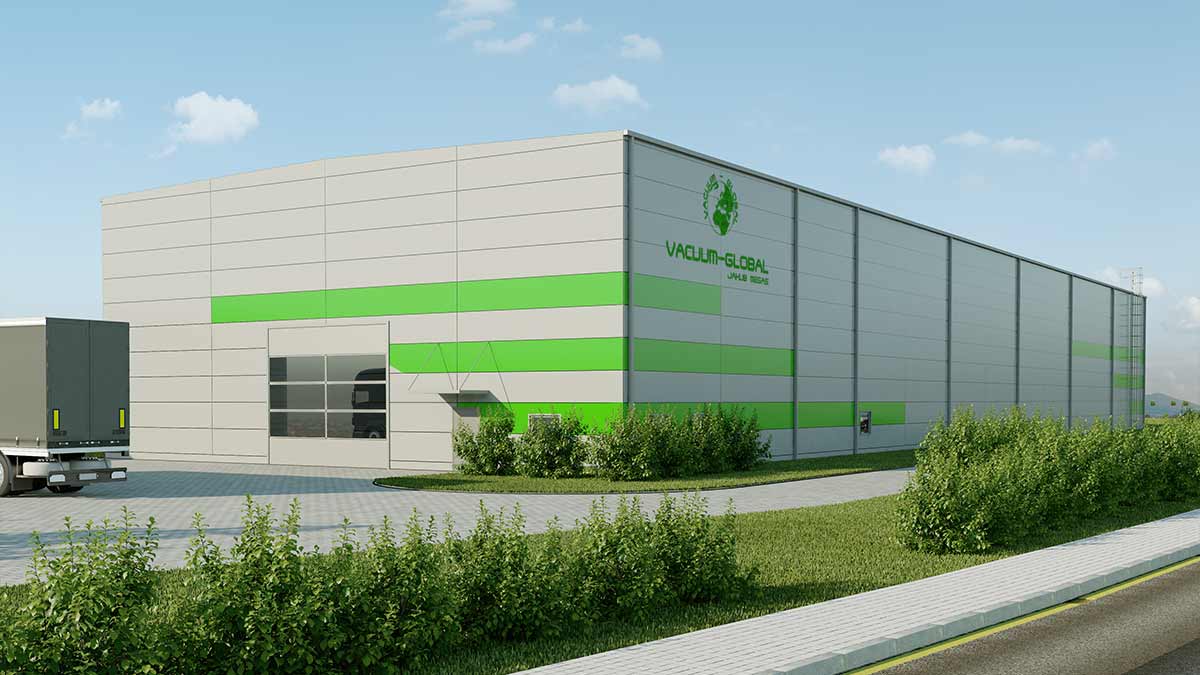INVESTOR: P.P.H.U VACUUM-GLOBAL
Location: Szklarka Myślniewska
Usable area: 1942 m2
Year of implementation: 2023
Description:
Construction of a production and warehouse hall with a social area and construction of an above-ground water tank for fire protection purposes. in the general contractor’s system. The facility will include a production and storage hall for the production of cold stores and container butchers for storing hunted game. The designed building is a single-story building with a flat gable roof. The hall has a mezzanine made of steel structure with a monolithic reinforced concrete ceiling. The water tank is a system object in a steel structure with a capacity of 745 m3.
